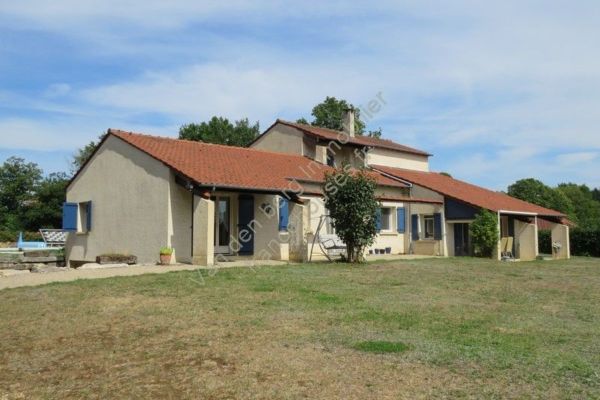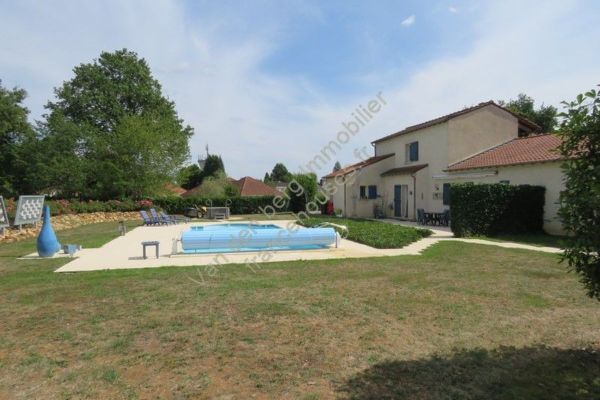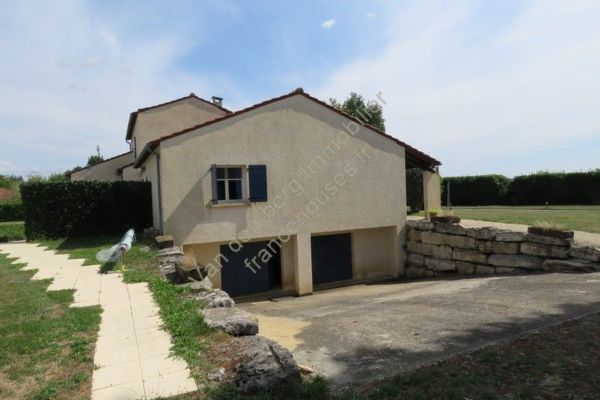Huis te koop
-
-
Vraagprijs423000 € 423.000
- Bekijk dit pand op ImmoVlan
-
-
Omschrijving
AY1544 Large architect-designed house built in 1993 with 6 bedrooms, garage and a heated swimming pool on a beautiful flat plot of 6884 m² with a well. The house is fully tiled and offers on the ground floor an entrance hall which leads to a living/dining room of 42 m² with a fireplace. There is a separate kitchen of 12 m² and a laundry room (back kitchen). A corridor leads to two bedrooms of 10.80 m² and a larger bedroom of 20 m² with on suite bathroom/ WC. Further a bathroom, a toilet and another large bedroom of 20 m² with a kitchenette. On the first floor a corridor leads to two other bedrooms of each about 14 m², a shower room and a toilet. Total living area approx. 190 m². Three paved terraces for approx. 150 m² and in the basement a garage of 50 m² (two cars), a wine cellar and a billiard room of 25 m². Tarmac driveway and a beautiful private garden with a heated swimming pool of 4.50 x 11.50 m, a wooden cabin and a gazebo. Well with pump (flow 2 to 4 m3 per day). Close to all shops and schools, acces A20 motorway 10 min. Double glazing, electric under floor heating, mains sewerage. Brive 45 min, Limoges 45 min. Information on the risks to which this property is exposed is available on the Géorisks website: www.georisks.gouv.fr »
-
Kenmerken van de publicatie
Type pand Huis Badkamers 6 Slaapkamers 6 Bewoonbaar 189m2 Grondoppervlakte 6.884m2 -
-
4/112023Te koop geplaatst : €423.000
-
-
Populariteit
18 keer bekeken sinds Te koop geplaatstop 21/08/2023Niemand heeft dit pand bewaard -
-
Meer over deze eigendom
Contacteer de verkoper of krijg meer informatie:
Bekijk dit pand op ImmoVlan
-
-
Aanbevolen
-
-

























